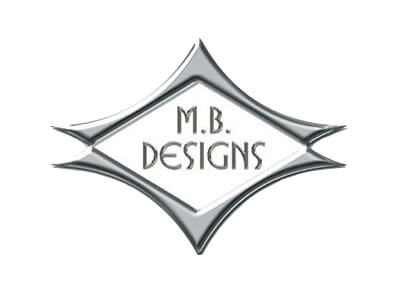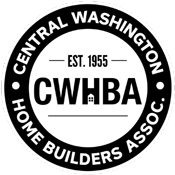FEATURED: Chic Galley Kitchen
Virtual Feature Only
0 Bed 0 Bath Single Level 138 Sq Ft.
Home Highlights:
Kitchen Updates:
New kitchen layout with ample storage on both sides
Updated appliances
Moved the range to the opposite wall
Added a desk area
Installed a fixed picture window at the sink
Replaced fluorescent lights with recessed lighting
Original Kitchen Issues:
Appliances hinged on incorrect sides
Only one side of the kitchen had cabinetry
Client had a dining table in the kitchen to allow more counter space
Cabinet Highlights:
Pantry roll-outs for toaster, appliances, and baking supplies
Outlet inside pantry cabinet
Under-cabinet lighting
Soft-close doors and drawers
Task lighting at sink
Glass fronts with finished interiors & lighting
Custom stained alder wood uppers & Sherwin Williams Bold Brick painted lowers
Slim “hidden” cabinet pulls on the doors and drawers
Additional Features:
Privacy sliding glass door allowing natural light and separating the kitchen and dining rooms (done in phase 1)
Quartz deck with “triple pencil” edge detail (resistant to stains, chips, and cracking)
Natural stone terrazzo backsplash that ties the rusty, red tones together
Non-porous LVT flooring offering unparalleled durability and easy maintenance

Home Description:

About the Builder:
Melissa Brewer | M.B. Designs | #MBDESD*854D4 | 11 S 7th Ave, Yakima, WA 98902
Visit mbdesignsyakima.com to learn more
